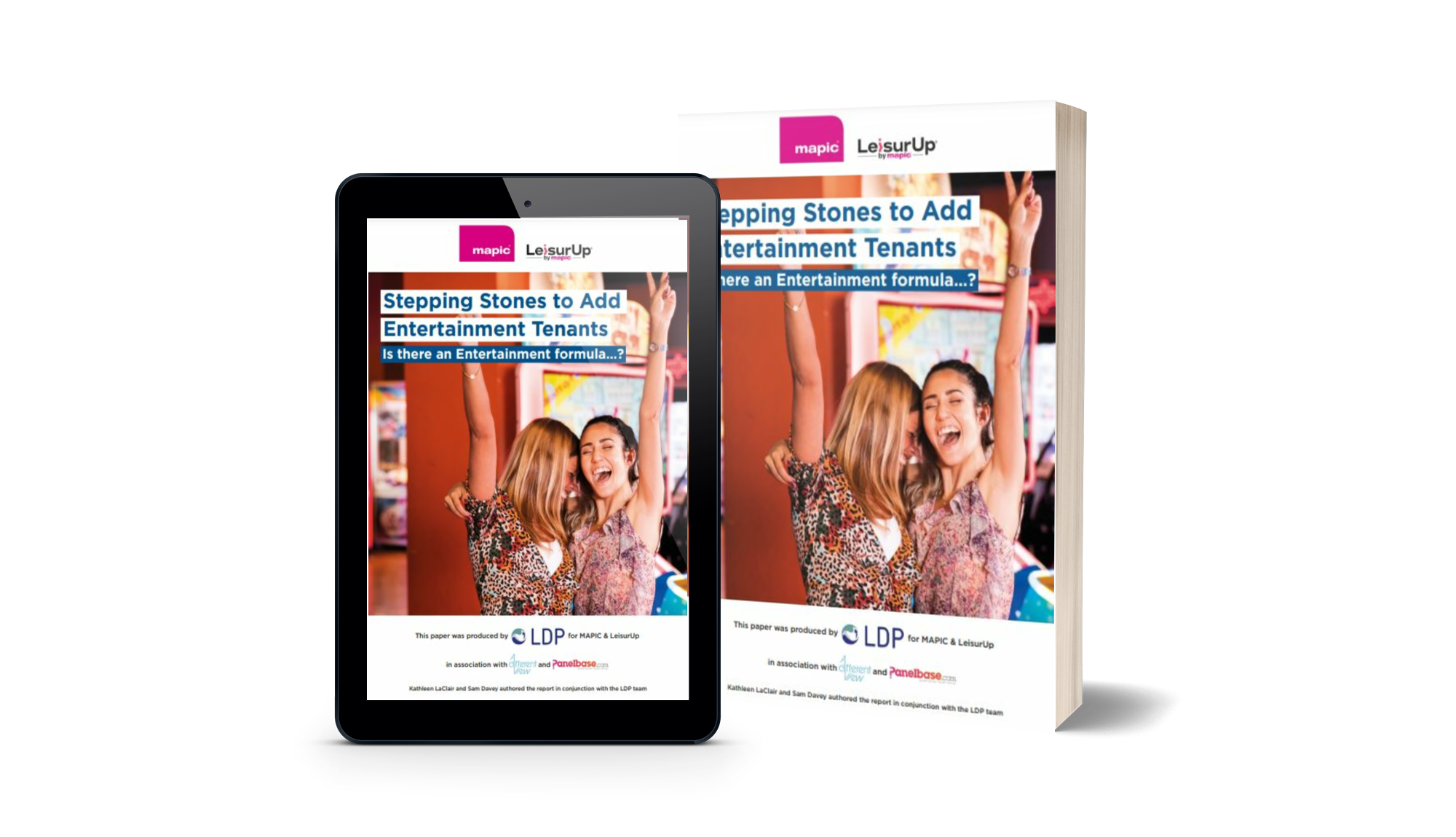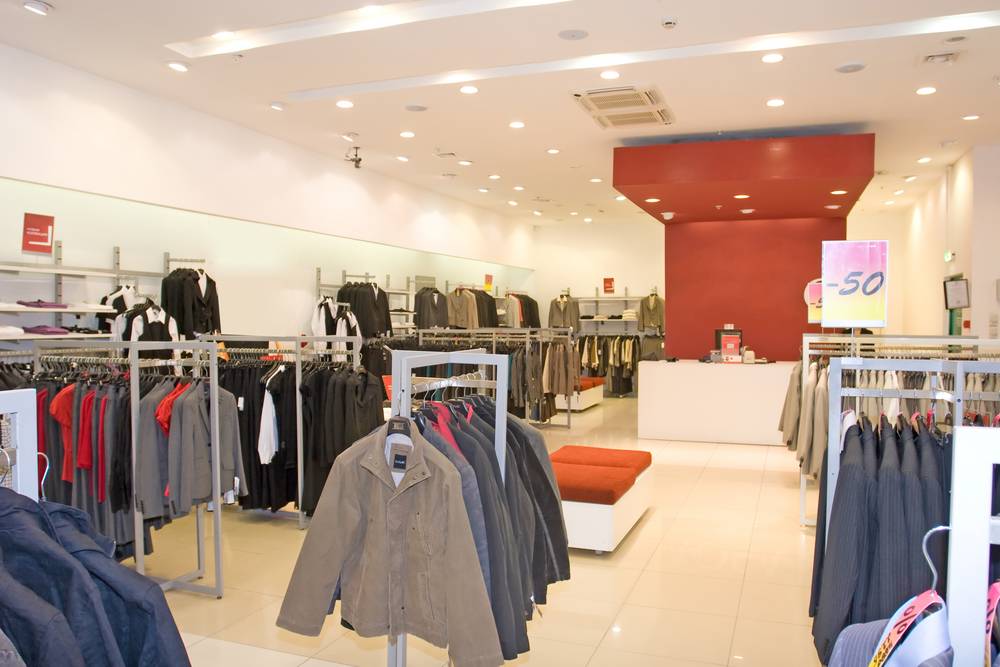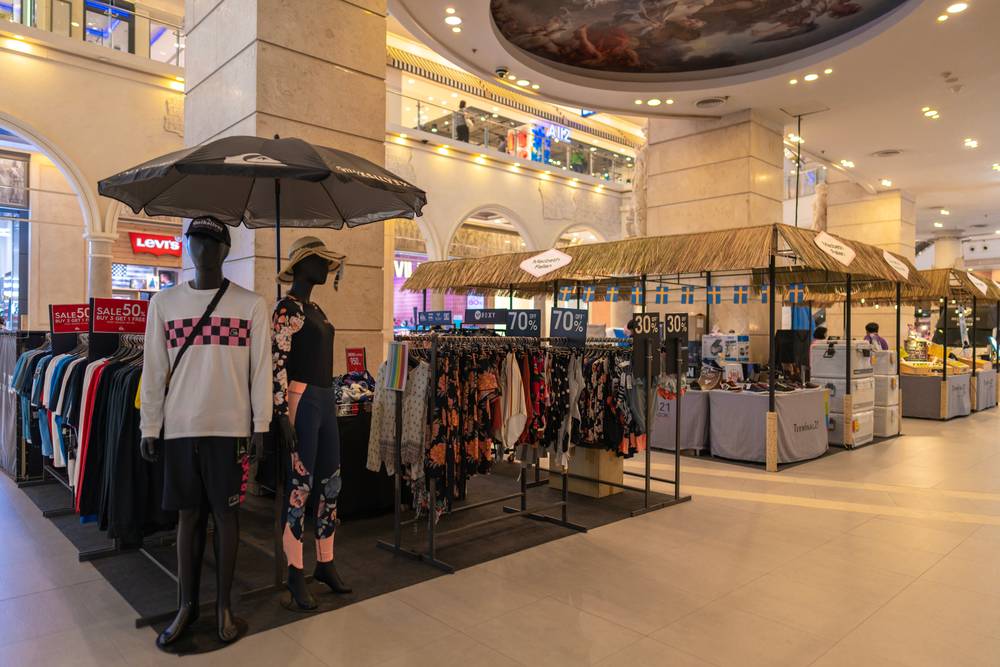Has a store’s layout ever impacted your shopping decision? Maybe you left a store quickly because it was too cramped, or perhaps you spent more than you should have thanks to the retailer’s well-placed displays. How you move around a shop impacts your shopping experience and purchases.

Stepping Stones to Add Entertainment Tenants
One of the best product merchandising ideas to steal is optimizing your store layout. A good floorplan will ensure that customers can easily find the products they need, encourage them to buy more, and create a comfortable shopping experience. Wal-Mart, for example, uses a grid system that separates its massive inventory into easy categories. On the other hand, specialty retailers like Apple use open floorplans to highlight display fixtures and promote interaction with the product.
The following four strategies will help you maximize your retail space. Choosing the right floor plan, strategic product placement, customer behavior analysis, and POS area optimization will help you apply visual merchandising principles to your store in a way that boosts efficiency and sales. As you read these tips, you should consider how you can apply them to your own business to enhance your retail marketing strategy.

Choose the Right Floor Plan
Floor plans are a core element of any store layout. Your floor plan will determine layouts for your shelves, displays, and POS systems. Therefore, you need to understand the different types of floor plans that you can use to drive customer traffic. Most retail floor plans fall into five categories: grid, loop, diagonal, forced-path, and mixed. Grid floor plans are most often used in big box retailers. This arrangement creates long aisles that contain specific products, making it easy for customers to locate specific items. A loop, on the other hand, is used more frequently in smaller and moderate-size retailers. Like a grid, it divides products into sections, but it better maximizes floor space and forces consumers to walk through each section.
Diagonal floor plans are also frequently used in retail settings. This floor plan maximizes product visibility, making it useful for retailers in cosmetics or tech. The last two floor plans are typically only employed in specialty settings. A forced-path floorplan is typically only used in large showroom settings, such as in Ikea. Likewise, mixed floor plans can be spatially inefficient, so they are typically only used in boutique settings.
The best floor plan for your store will depend on your spatial requirements, product, and target audience. A specialty boutique might benefit from a unique design, but larger clothing outlets may want to stick to tried-and-true loop layouts. However, if your store needs a refresh, then you may benefit from reorganizing your floorplan.
Place Product Strategically
One of the best ways to enhance the layout of your shop is strategic product placement. Display fixtures, seasonal items, and new product should be placed close to the front of the store. Large displays will catch the attention of passersby and enhance your curb appeal, leading to new sales. You also want to place your new and seasonal merchandise in front to ensure that all shoppers can see them, increasing the likelihood of them purchasing that product. Your best-selling product should be in the middle or back of the store. The displays should be obvious and attractive so that customers can find it easily, but those fixtures do not need to take space away from newer merchandise.
You should also designate a space for sale or clearance items. Usually, you will want to place your clearance section at the end of your path or at the back of the store to encourage shoppers to browse other product. Some large retailers, such as Target and TJ Maxx, scatter their clearance items in the back of specific sections. This strategy can be effective for larger retailers, but a small shop should generally group its sale merchandise.

Consider Customer Behavior
As you redesign your retail space, you must also account for customer behavior and how it might impact the flow of traffic. For example, people typically look to their right after entering a store, so many retailers will place displays and new product to the right of the entrance. Some stores even design their layouts counterclockwise to capitalize on this tendency. For your store, you should observe how shoppers tend to move through your aisles and use that information to improve your layout.
You should also consider a customer’s comfort in your space. Personal space has taken on a new importance in the wake of the COVID-19 pandemic. Your aisles should have sufficient room for shoppers to pass one another, and you should leave extra room in front of areas where people might gather, such as a large display. You should also include accessible features in your design like lowered countertops at checkout.
Some retailers may also want to include comfort elements that enhance customer experience like lounges and children’s areas. Bridal stores, for example, often need to include an expansive seating area for friends and family as the bride chooses a dress. Children’s clothing retailers also typically offer areas for children to play when they need to decompress from an exciting day of shopping. Because these areas will impact your layout, you should consider them as you map out your floorplan.

Stepping Stones to Add Entertainment Tenants
Optimize your POS Space
The final step in optimizing your store layout is strategically placing your POS. Most retailers will place their checkout area either to the left of the entrance or at the back of the store. Most retailers will place it at the front left of the store as a part of their loop system layout. TJ Maxx, for example, has shoppers walk through a loop that ends at the checkout, which is placed at the front. Smaller shops will also frequently place their checkouts on the left so that staff can man both the checkout and entrance simultaneously. A back of store POS placement is more common in malls, clothing retailers, and luxury stores. You can determine the POS positioning that is best for your location by examining your floorplan and foot traffic.
Once you have placed your POS, you can utilize the space to facilitate sales of smaller add-on and impulse buy items. At retailers like Sephora and Forever 21, shoppers can browse various travel size products and accessories while waiting in line. Similarly, drug stores often place candy, lip balms, and energy drink near checkout areas to encourage shoppers to buy them. You must be careful of overcrowding your POS area, but you should maximize the use of that space to carry inexpensive goods.
For more information, please refer to the following pages:
- How to Make a Brand That Customers Recognize
- Tips for Incorporating Your Brand Into Your Products
- Guide for Making Your Products Stand Out
- What Is the Business Strategy Behind a Pop-up Store?
- Why Is Retail Merchandising Important?
- What Is a Merchandising Job?
- Steps for Merchandising Your Products
- How to Put the Customer First in Your Products
- 10 Reasons an Optimized Store Layout Leads to More Sales
- How to Organize Your Retail Displays
- How to Boost In-Store Brand Engagement
